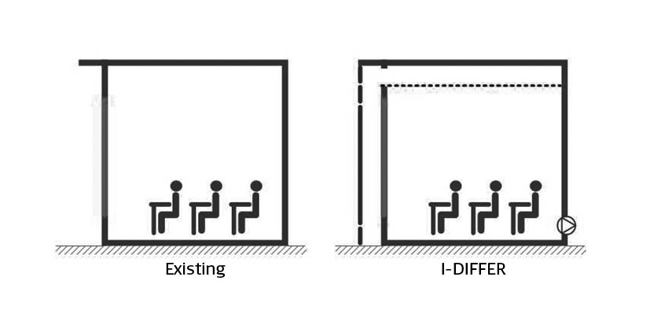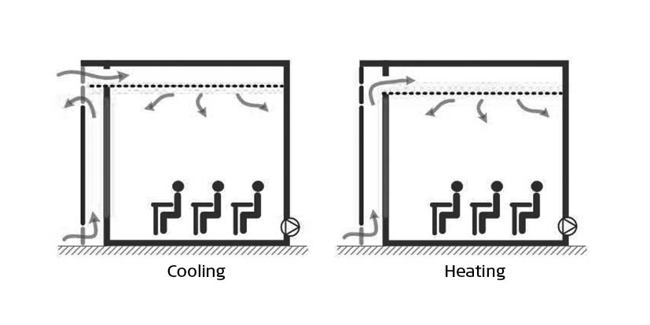The comfortable classroom
The City of Aarhus, Denmark set up a project at a school for improving the indoor climate, as this is a key focus area for the municipality. This has made it possible to draw comparisons and gain experiences from an existing building.

It is well-known that many schools in Denmark and elsewhere struggle with a poor indoor climate. There are not many shortcuts however to a simple, inexpensive solution for existing buildings. Aalborg University took the initiative for the I-DIFFER project together with EKOLAB, Windowmaster and Troldtekt. The focus was on air quality, acoustics and thermal comfort, while also looking for an energy-saving solution. The project was carried out at Ellehøjskolen in western Aarhus. The school dates from 1973 and features flat roofs and skylights.
A simple solution
A ventilation system was integrated into the building by partially adding a facade. This allows fresh air to be drawn in above the classroom’s new Troldtekt ceilings, where selected panels are open for diffusing air. This type of Troldtekt ventilation does not create draughts and minimises noise. The combination of Troldtekt ventilation and ceiling has significantly improved the acoustics. The additional facade also affects the temperature in the classroom and reduces heat loss through the facade.
A difference you can feel
The results are measurable and show that reverberation time has been halved, and the acoustics are therefore within the legal requirement. CO2 levels have also been significantly reduced, which means a lot for the students’ ability to concentrate throughout the day. The solution is well-integrated into the architecture and because the project has a design guide it can be transferred to other schools as well as institutions and care centres. The technical measurements are obvious improvements, but just as clear are the students’ instant positive reactions to the improved indoor climate. Many students say that they sometimes choose to take breaks in the new classroom because it is a better space to be in:
- Obviously, most people prefer new spaces to old ones, but it was still remarkable to enter a classroom without the smell of packed lunches, which were in stark contrast to the indoor climate of the other classroom.

In short, I-DIFFER is an extra facade on the outside of the existing school building. There is also a suspended Troldtekt acoustic ceiling, which also serves as a supply surface for ventilation. The ceiling consists of active and passive panels. The air flows evenly through the active panes.

I-DIFFER ensures optimal air quality and minimal energy consumption all year through intelligently regulated openings in the double facade. One of the advantages of the concept is that the blinds keep out the heat from the sun, but that passive solar heating still helps to heat the supply air on cold days.













